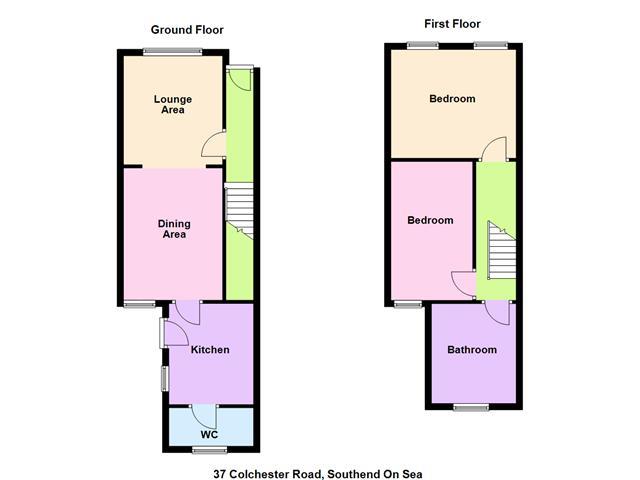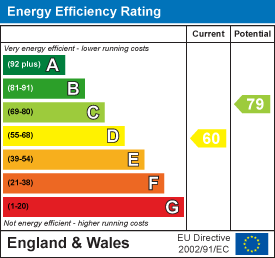£260,000 Sold STC
Colchester Road, Southend On Sea, SS2 6HW
2 bedrooms | House - Terraced
Key features
- VICTORIAN HOUSE
- OPEN PLAN LOUNGE DINER
- TWO DOUBLE BEDROOMS
- FIRST FLOOR BATHROOM/WC
- WEST BACKING GARDEN
- RESIDENT PARKING PERMITS AVAILABLE
- NO ONWARD CHAIN
Full description
We are pleased to offer for sale this mid terrace Victorian house being conveniently situated for Southend Victoria and Prittlewell railway stations and Churchill Gardens. The property offers an open plan lounge/dining room leading through to a kitchen and a ground floor w/c. To the first floor are two double bedrooms and a spacious bathroom/wc. There is a west backing rear garden and the property benefits from double glazing and gas central heating via radiators. No onward chain. Resident parking permits available.
Upvc front door to,
Entrance hall
Carpeted, wall papered walls, wall mounted thermostat, radiator, stairs to first floor, door through to,
Lounge/Diner
- 7.34m x 3.00m to alcove (24'1 x 9'10 to alcove)
Lounge areaDouble glazed windows to front, carpeted, wall papered walls, fire surround, radiator,Dining areaDouble glazed window to rear, carpeted, wall papered walls, under stairs cupboards, radiator, door through to,
Kitchen
- 3.05m x 2.46m max (10 x 8'1 max)
Cupboard and draw units, eye level wall cupboard, stainless steel sink unit, space for cooker and upright fridge/freezer, boiler, vinyl flooring, wall papered walls, glazed window to side , Upvc side door to rear garden, radiator, access to ,
Ground floor w/c
Double glazed windows to rear, closed coupled w/c, shelving, plumbing for washing machine,
First floor landing
Carpeted, wall papered walls, access to loft, doors off onto,
Bedroom one
- 3.35m x 3.96m max (11 x 13 max)
Double glazed windows to front, wall papered walls, fire place, fitted cupboard, radiator,
Bedroom two
- 3.96m x 2.44m max (13 x 8 max)
Double glazed window to rear, carpeted, wall papered walls, fireplace, radiator,
Bathroom/wc
- 2.46m max x 3.05m (8'1 max x 10)
Opaque double glazed window to rear, closed coupled w/c, pedestal wash hand basin, panelled bath, tiled splash backs, radiator,
Externally
Rear garden approximately 40; in length,( unmeasured), with patio area, pathway to rear, the remainder being mainly laid to lawn, fencing to boundary's. Own front garden.











