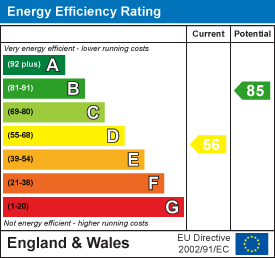£365,000 Sold STC
Fairfax Drive, Westcliff On Sea, SS0 9LZ
3 bedrooms | Chalet - Semi Detached
Key features
- SPACIOUS SEMI DETACHED CHALET
- THREE DOUBLE BEDROOMS
- LOUNGE/DINER
- KITCHEN/BREAKFAST ROOM
- GROUND FLOOR SHOWER ROOM/WC
- FIRST FLOOR BATHROOM/WC
- GOOD SIZE REAR GARDEN
- OFF STREET PARKING
- NO ONWARD CHAIN
Full description
Being situated within a central location of Westcliff is this well maintained semi detached chalet offering spacious accommodation throughout and no onward chain. The ground floor offers a large lounge/diner and kitchen/breakfast room, ground floor double bedroom and shower room/wc. The first floor has two further double bedrooms and a spacious bathroom/wc. There is a good size rear garden and off street parking to front.
Upvc door to
Entrance hall
Carpeted, wall papered walls to coved ceiling, ceiling rose, radiator, wall mounted thermostat, built in storage cupboard, door off onto:
Lounge/diner
- 7.92m x 3.66m narrowing to 3.05m (26' x 12 narrow
Carpeted, wall papered walls to coved ceiling, brick built fire surround, double glazed leaded windows to front, radiators, leaded double glazed doors to rear garden:
Bedroom Three
- 4.29m x 3.66m to alcove (14'1 x 12 to alcove)
Carpeted, smooth plastered walls, double glazed leaded bay window to front, radiators, fire surround:
Ground floor shower room/wc
- 1.52m x 2.08m (5 x 6'10)
Independent tiled shower cubicle, closed coupled push button flush w/c, pedestal wash hand basin, vinyl flooring, smooth plastered walls to coved ceiling, opaque double glazed window to side
Kitchen/breakfast room
- 5.49m max x 2.46m (18 max x 8'1)
Fitted with cupboard and base units with eye level wall cupboards, rolled top work surfaces with tiled splash backs, built in four ring electric hob with electric oven under, recess and plumbing for washing machine, radiator, vinyl flooring, double glazed windows to side and rear, stairs to first floor, double glazed double door to:
Lean to
- 21.64m x 1.55m (71 x 5'1)
Vinyl flooring, double glazed windows to sides, sliding double glazed door to rear garden:
First floor landing
Carpeted, smooth plastered walls, door off onto:
Bedroom One
- 4.60m (restricted height x 2.77m (15'1 (restricted
Carpeted, smooth plastered walls, radiator, double glazed leaded windows to front:
Bedroom Two
- 3.68m x 3.07m (12'1 x 10'1)
Carpeted, smooth plastered walls, radiator, built in cupboard, double glazed windows to side:
Bathroom/wc
- 3.66m x 1.85m (12' x 6'1)
White suite consisting panelled bath with integrated shower over, shower screen, closed coupled push button flush w/c, vanity unit with inset wash hand basin, wall mounted mirrored medicine cabinet, extractor, vinyl flooring, smooth plastered walls, radiator, opaque double glazed window to rear.
Externally
Good size rear garden approximately 80 foot in length commencing with a patio area to the immediate rear, mainly laid to lawn with flower and shrub boarders, allotment area to far rear, access to garage. The front of the property is mainly paved with hedged front boundary and has own drive providing off street parking:
















