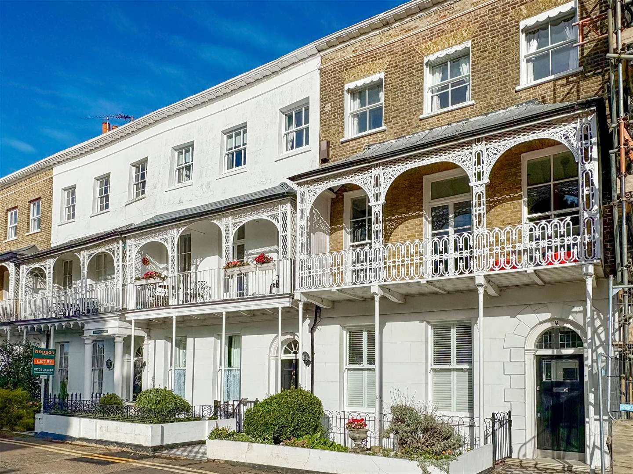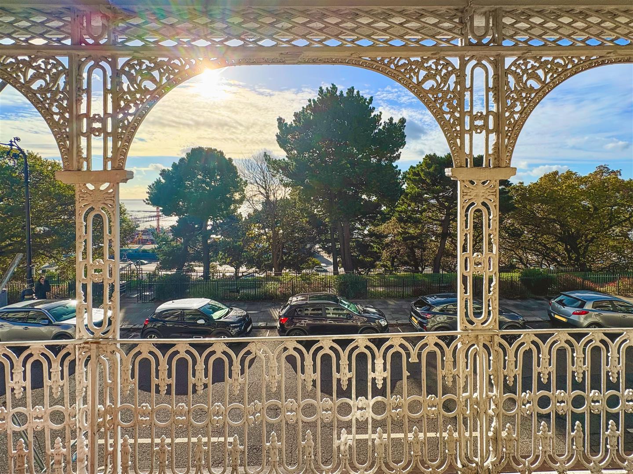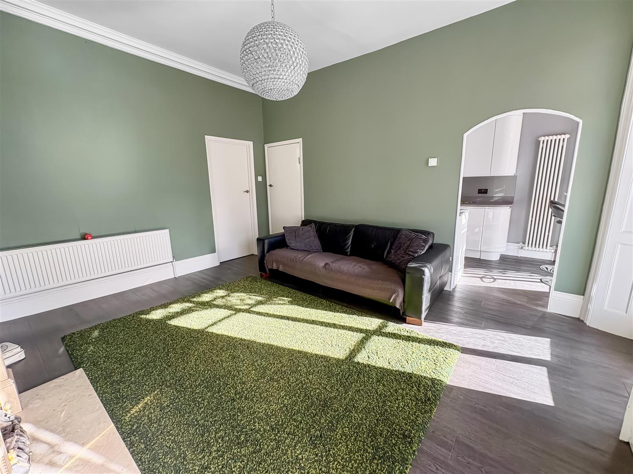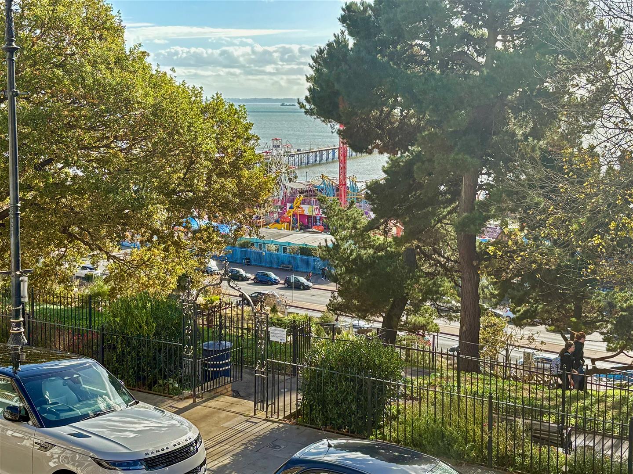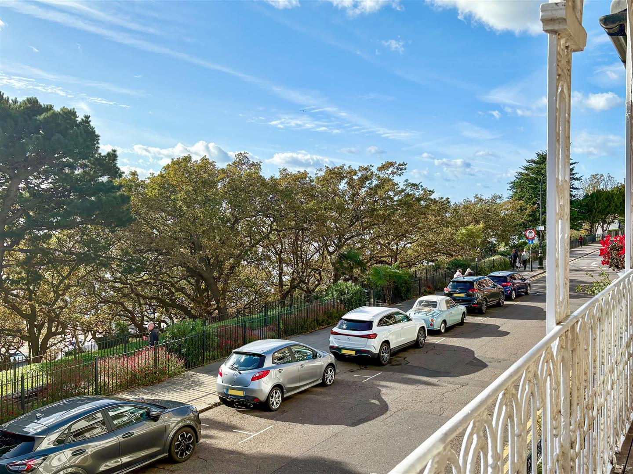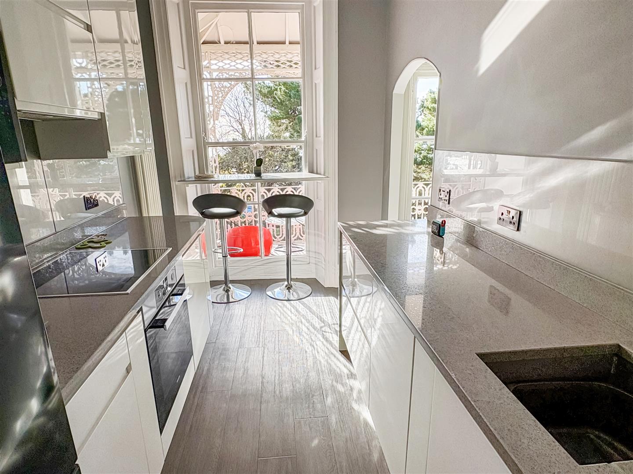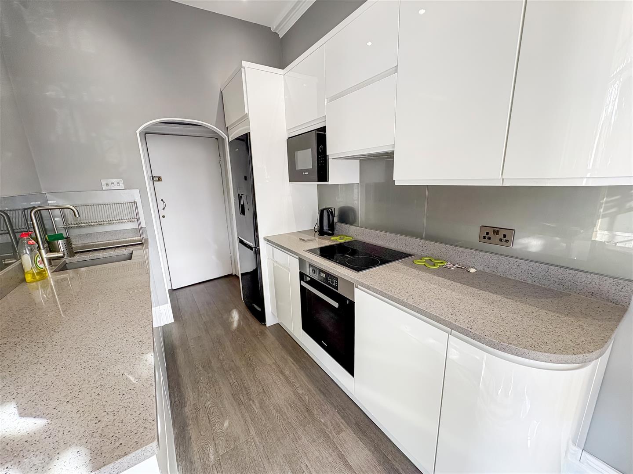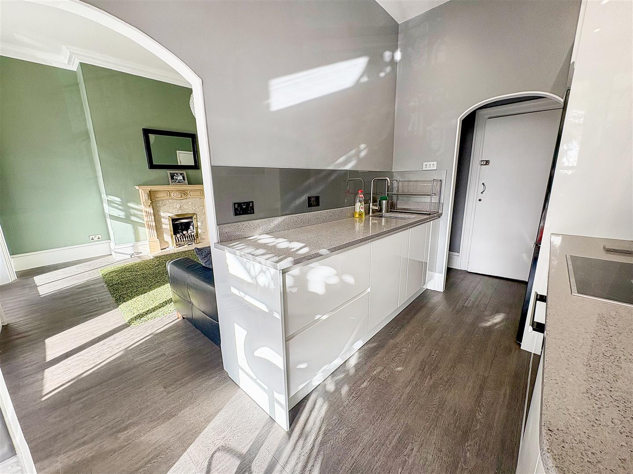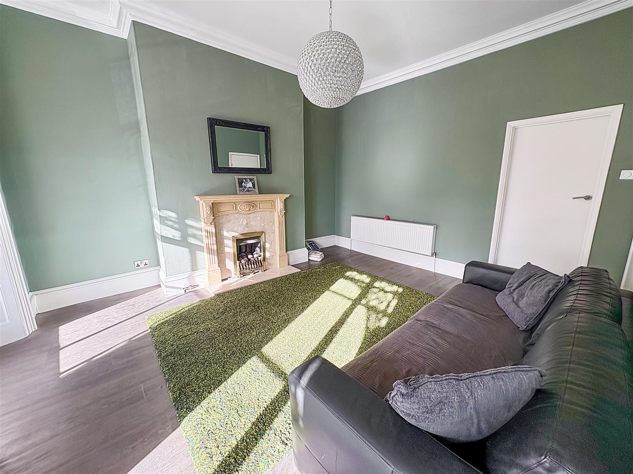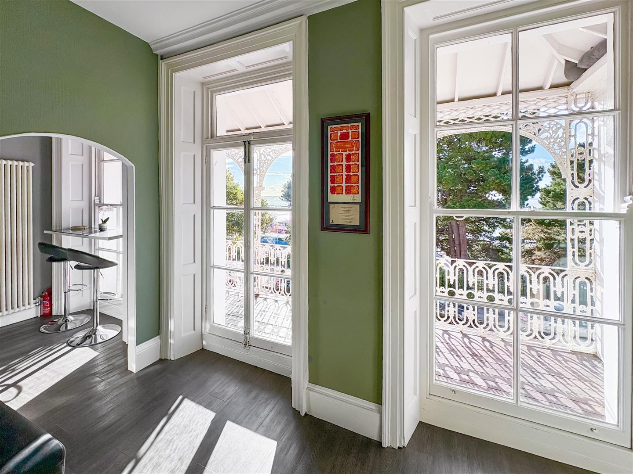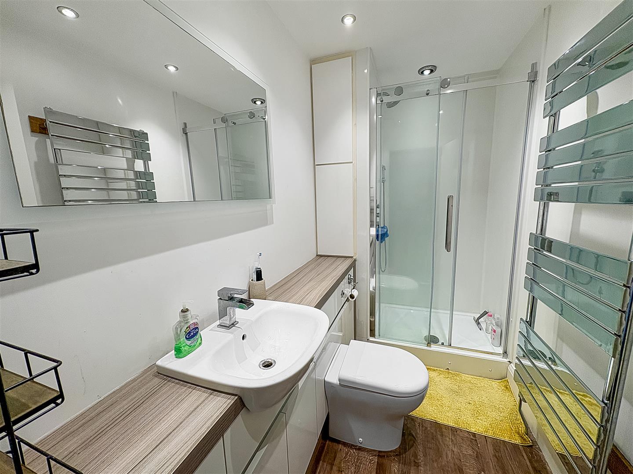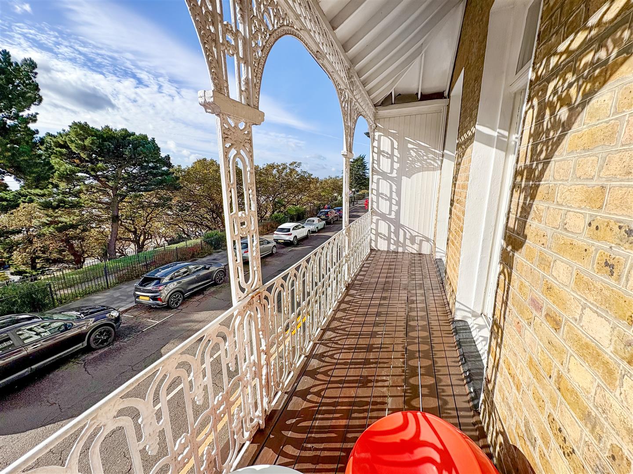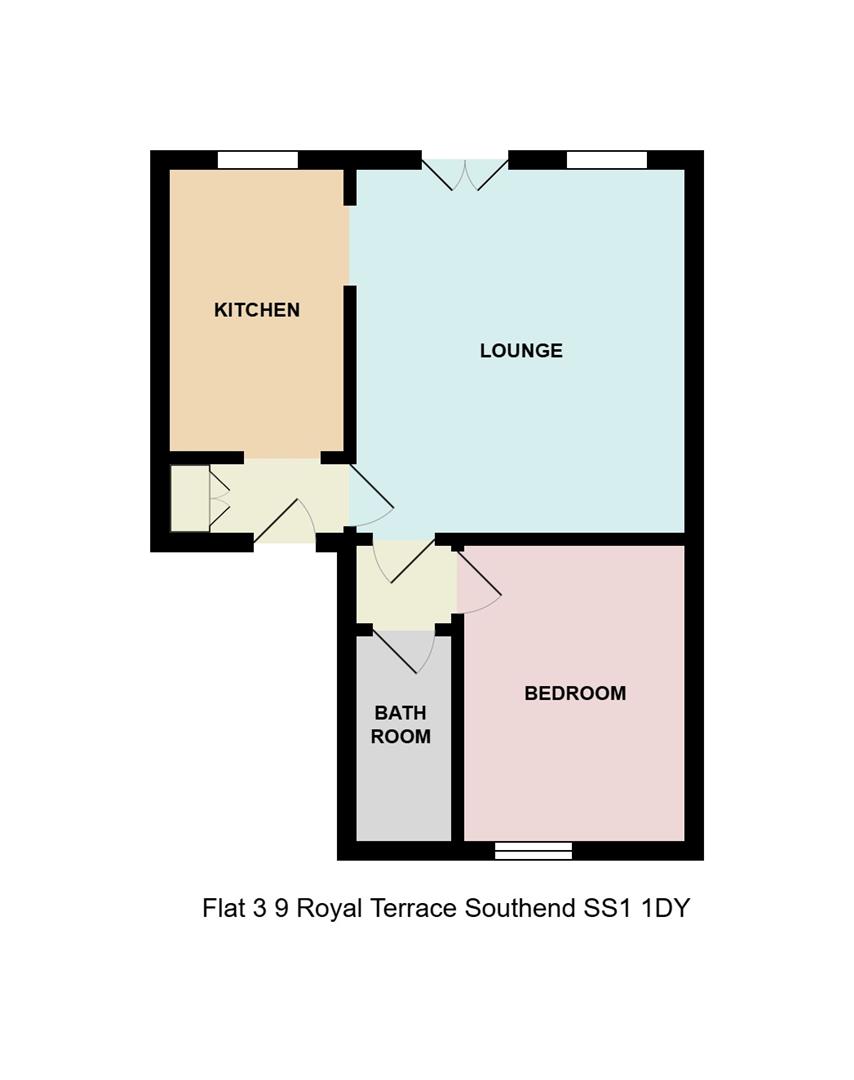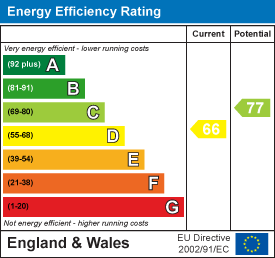£240,000 For sale
Royal Terrace, Southend-On-Sea, SS1 1DY
1 bedroom | Apartment/Flat
Key features
- CLIFFTOWN CONSERVATION AREA
- MODERN FITTED KITCHEN AND SHOWER ROOM/WC
- ATTRACTIVE LOUNGE WITH SOUTH FACING BALCONY
- VIEWS TOWARD THE ESTUARY
- PRESTIGIOUS ROYAL TERRACE LOCATION
- NO ONWARD CHAIN
- SHARE OF FREEHOLD
Full description
Being situated in the heart of the Clifftown conservation area along the prestigious Royal Terrace is this well maintained first floor apartment within a Grade 2 listed Georgian Town House. There is an modern fitted kitchen with granite work surfaces, opening to a spacious lounge with access to a South facing balcony with partial views towards the estuary. There is a double bedroom to the rear and an attactive shower room/wc. Own separate utility room on landing. No onward chain. Parking permits available. The property benefits from a share of the freehold which includes a 20% share of the ground floor apartment. Please see agents notes for details.
Personal door to lobby. Wood effect laminate flooring, built in storage cupboard and door to lounge. Open plan from lobby to:
Kitchen
- 3.48 x 2.10 (11'5 x 6'10 )
Fitted with a range of high gloss cupboard and draw units, granite work surfaces with matching splashbacks, sink unit with mixer tap and intergrated drainer, fitted Miele induction hob with Miele electric oven under and concealed extractor over, semi integrated Samsung upright fridge freezer and Bosch microwave, breakfast bar, sash windows to front balcony, smooth plastered walls, recessed spotlights, opening to:
Lounge
- 4.49 x 4.04 to alcove (14'8 x 13'3 to alcove)
Wood effect laminate flooring, wallpapered walls to coved ceiling, feature fireplace with built in coal effect gas fire, sash windows and double doors leading to front balcony. Door from lounge to inner lobby with doors off onto:
Bedroom
- 3.76 x 2.24 plus alcove (12'4 x 7'4 plus alcove)
Carpeted, wallpapered walls cupboard housing boiler serving gas central heating and domestic hot water system, double glazed window to rear:
Shower/wc
- 2.68 max x 1.30 (8'9 max x 4'3 )
Independant shower cubicle with thermostatic controls, concealed cystern wc with sink unit and fitted storage under, vynle flooring, smooth plastered walls, recessed spotlights:
Utility room
- 2.19 x 1.85 (7'2 x 6'0 )
Utility room is accessed outside flat on landing and has plumbing for washing machine.
Agents note
The property is being sold with a 20% share of the Freehold. The property is subject to a 298 year lease from 1969 and has the benefit of a 20% share of 9a Royal Terrace which is let to a tenant producing £450.00 per calendar month (£5,400) per annum. The income this produces gets accounted to 9 Royal Terrace Management Company Limited which is the Freehold company.
