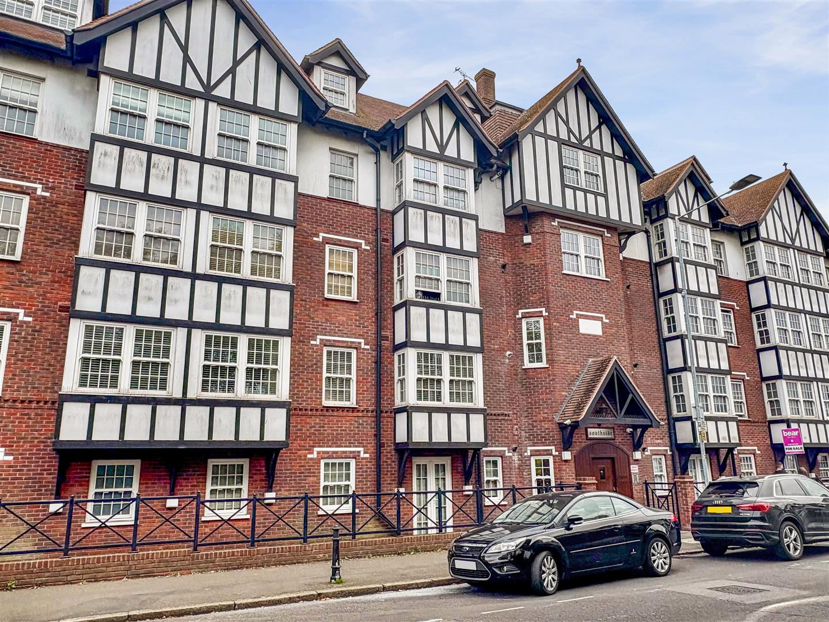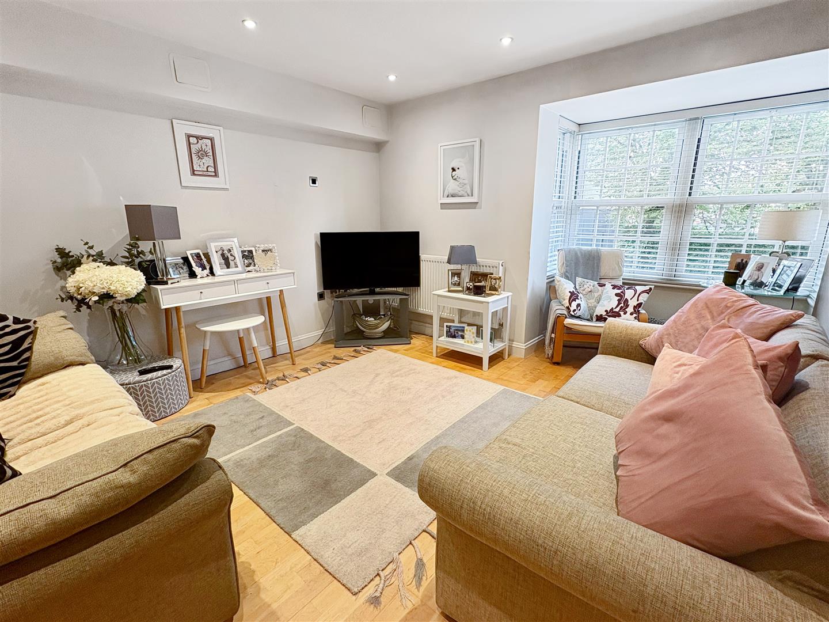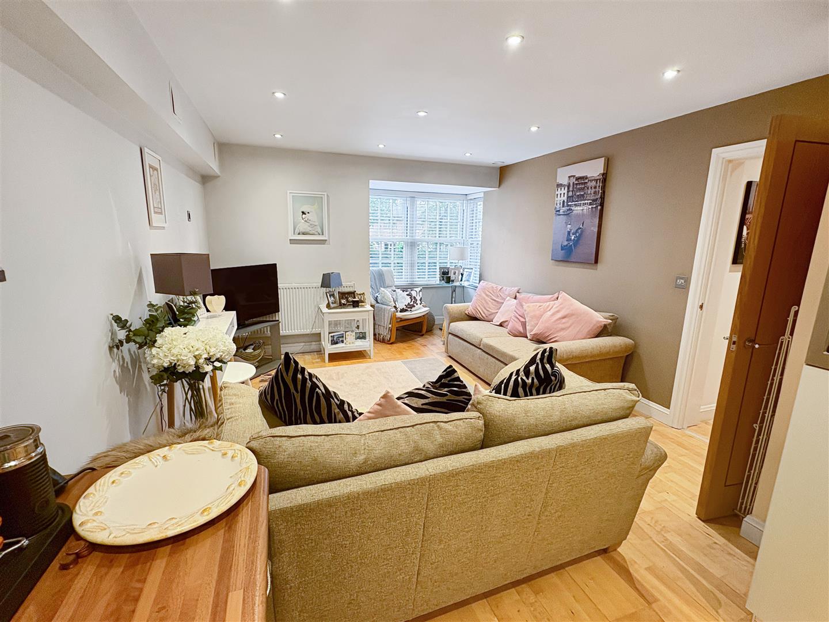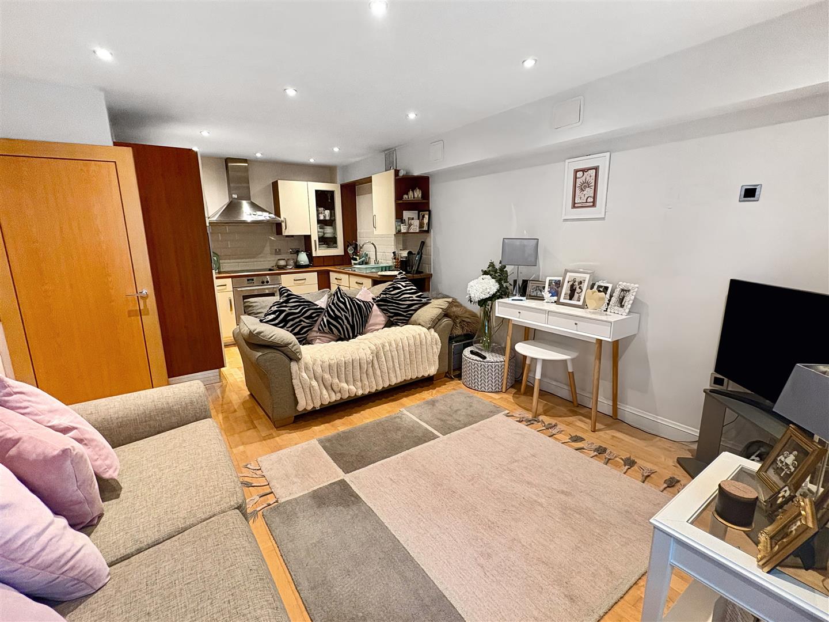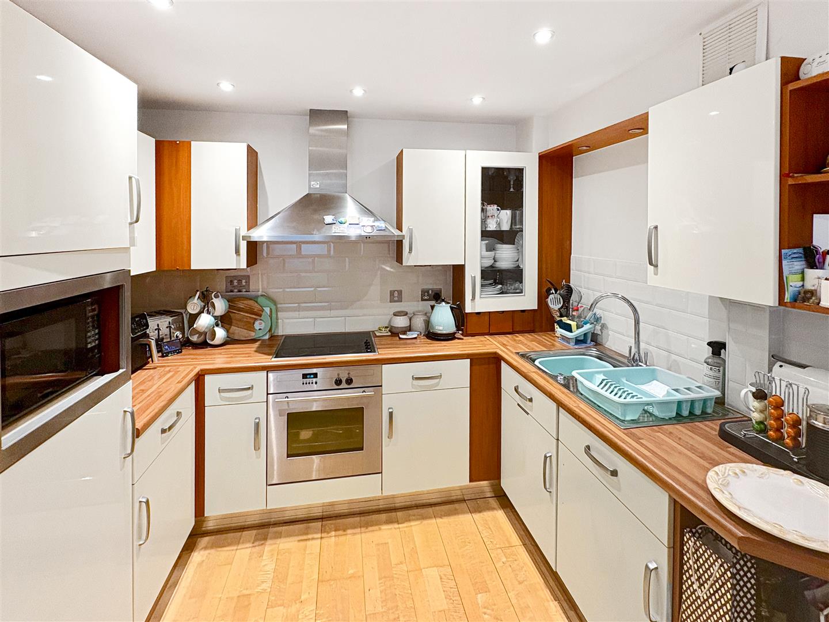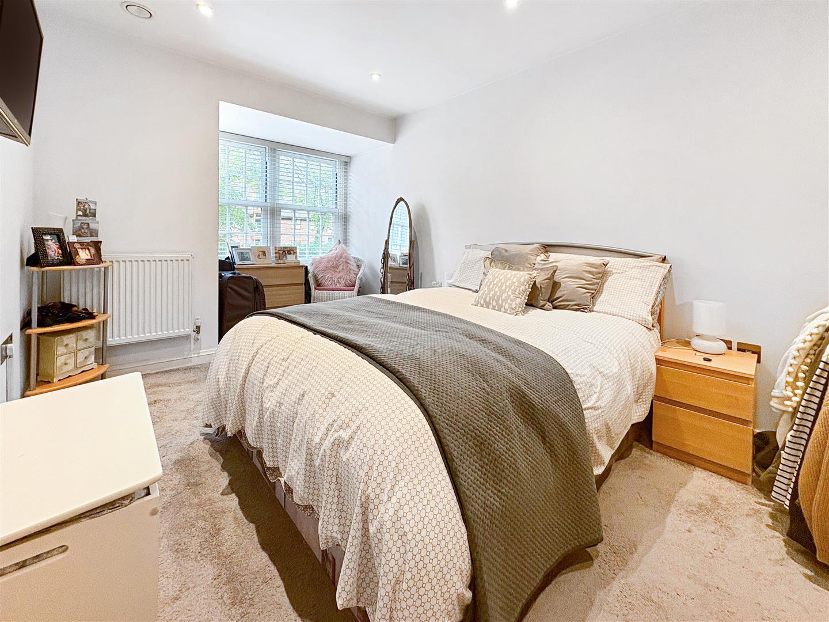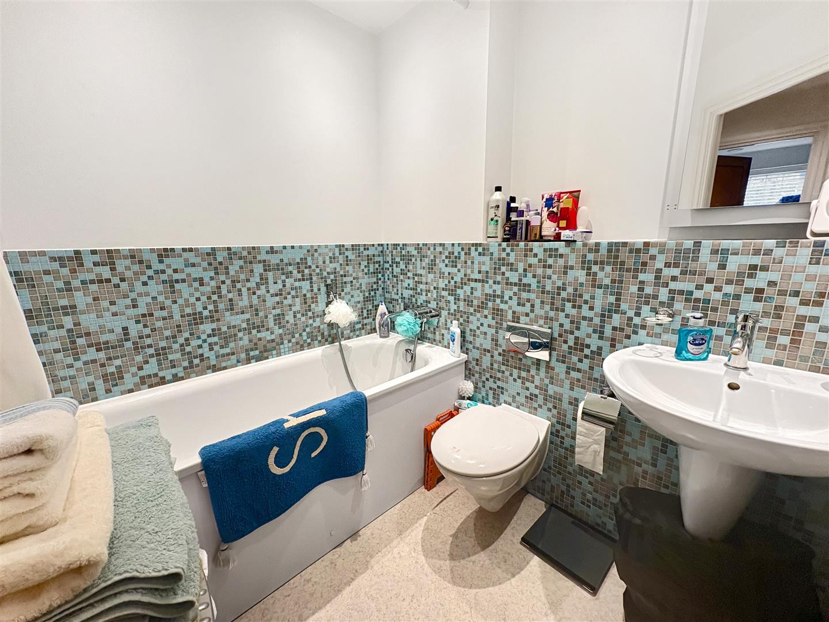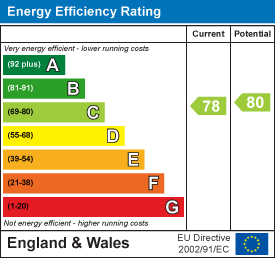£285,000 For sale
Leigh Road, Leigh-On-Sea, SS9 1DL
2 bedrooms | Apartment/Flat
Key features
- CLOSE TO LEIGH BROADWAY AND CHALKWELL STATION
- OPEN PLAN LOUNGE/KITCHEN
- TWO BEDROOMS, MAIN WITH ENSUITE
- FURTHER BATHROOM/WC
- SECURED PARKING
- USE OF COMMUNAL GYM JACUZZI AND SAUNA
Full description
Being situated in this sought after location just moments from Leigh Broadway and close to Chalkwell Station, is this well maintained first floor apartment benefiting from secured gated off street parking and having use of a communal Gym, Jacuzzi and sauna. There is an open plan lounge/kitchen, two bedrooms, the main bedroom having and ensuite shower/wc and a further bathroom/wc. No onward chain.
Stairs and lift to first floor, personal door to:
Entrance hall
Laminate flooring, smooth plastered walls, recessed spotlights, wall mounted video entry phone system, wall mounted thermostat, radiator, cupboard housing boiler, further built in storage cupboard, doors off onto:
Open plan Lounge/Kitchen
Lounge area
- 4.36 x 3.57 (14'3 x 11'8 )
Double glazed bay window to front, laminate flooring, smooth plastered walls, recessed spotlights, radiator.
Kitchen area
- 2.88 x 2.21 (9'5 x 7'3 )
Fitted with a range of cupboard and drawer base units and eye level wall cupboards with rolled top work surfaces and tiled splashback, built in electric oven and hob with chimney style extractor over, stainless steel sink unit with single bowl, single drainer and mixer tap, built in fridge and freezer with built in space for microwave, recess spotlights, laminate flooring.
Bedroom one
- 4.86 max x 2.81 (15'11 max x 9'2 )
Carpeted. smooth plastered walls, recessed spotlights, double glazed window to front bay, radiator.
En-suite
- 1.77 max x 1.91 (5'9 max x 6'3 )
Tiled flooring, part tiled walls and remainder being smooth plastered, recessed spotlights, extractor, corner shower unit with integrated shower over, wash hand basin with mixer tap, close coupled concealed cistern, push button flush WC, chrome heated towel rail, extractor.
Bedroom two
- 2.69 x 2.25 (8'9 x 7'4 )
Carpeted, smooth plastered walls, recessed spotlights, double glazed window to front, radiator.
Bathroom/WC
- 2.08 max x 1.92 (6'9 max x 6'3 )
White suite consisting panelled bath with mixer tap and shower attachment, shower curtain and rail, concealed cistern, push button flush WC, wash hand basin with mixer tap, heated towel rail, vinyl flooring, tiled splashback, remainder of walls being smooth plastered, recessed spotlights, mirror to wall.
Externally
Off street undercover parking for one vehicle.
