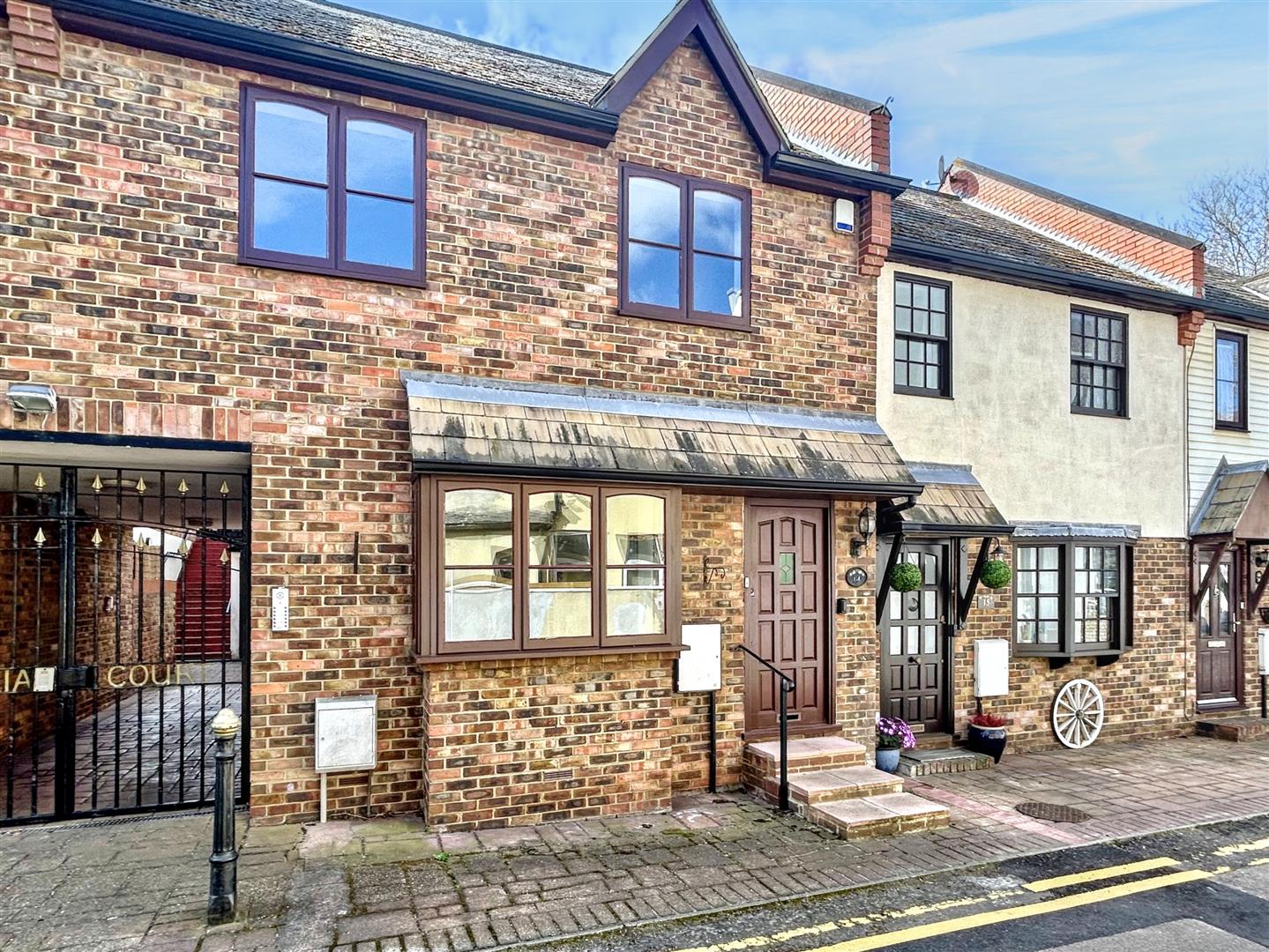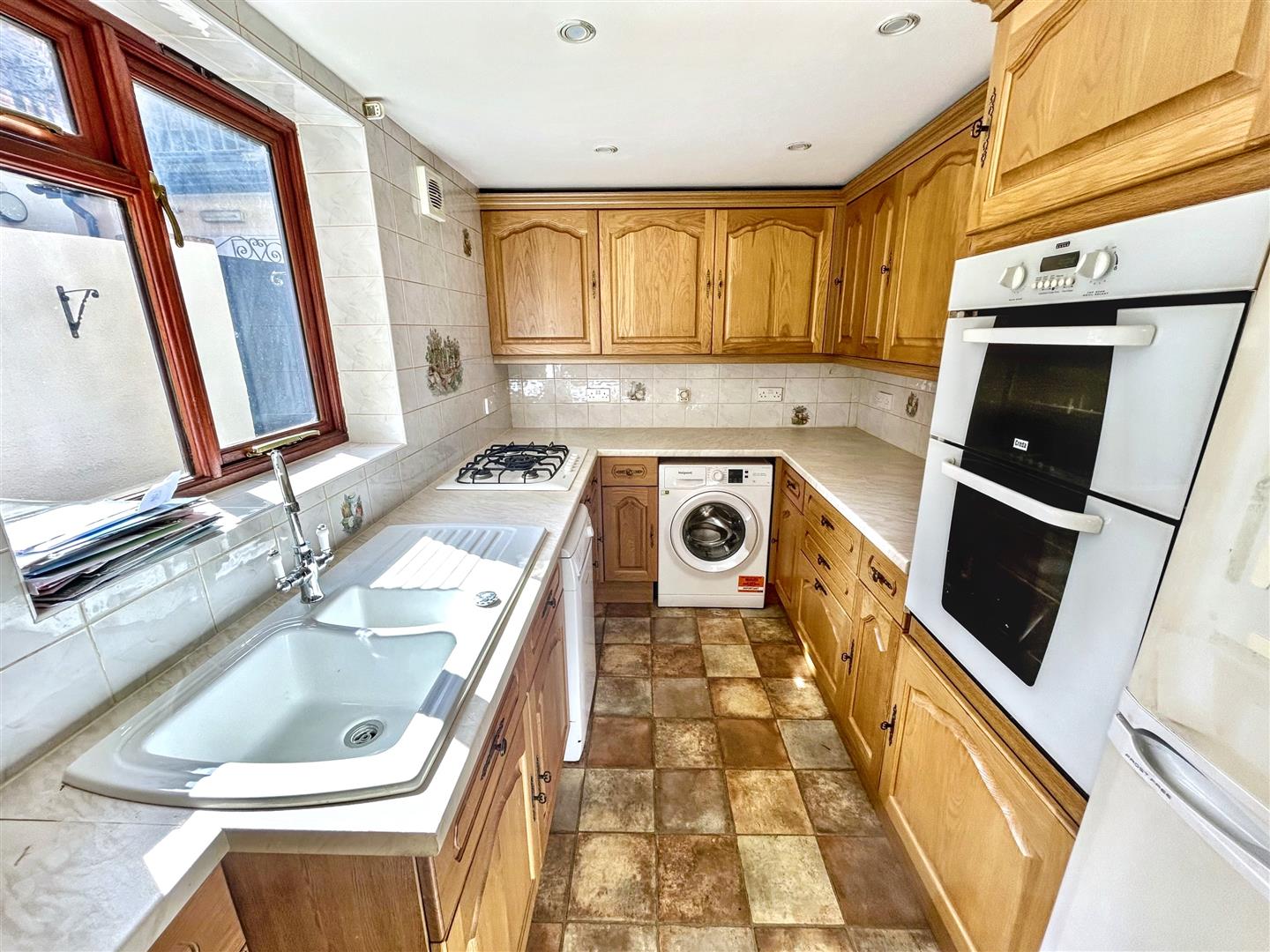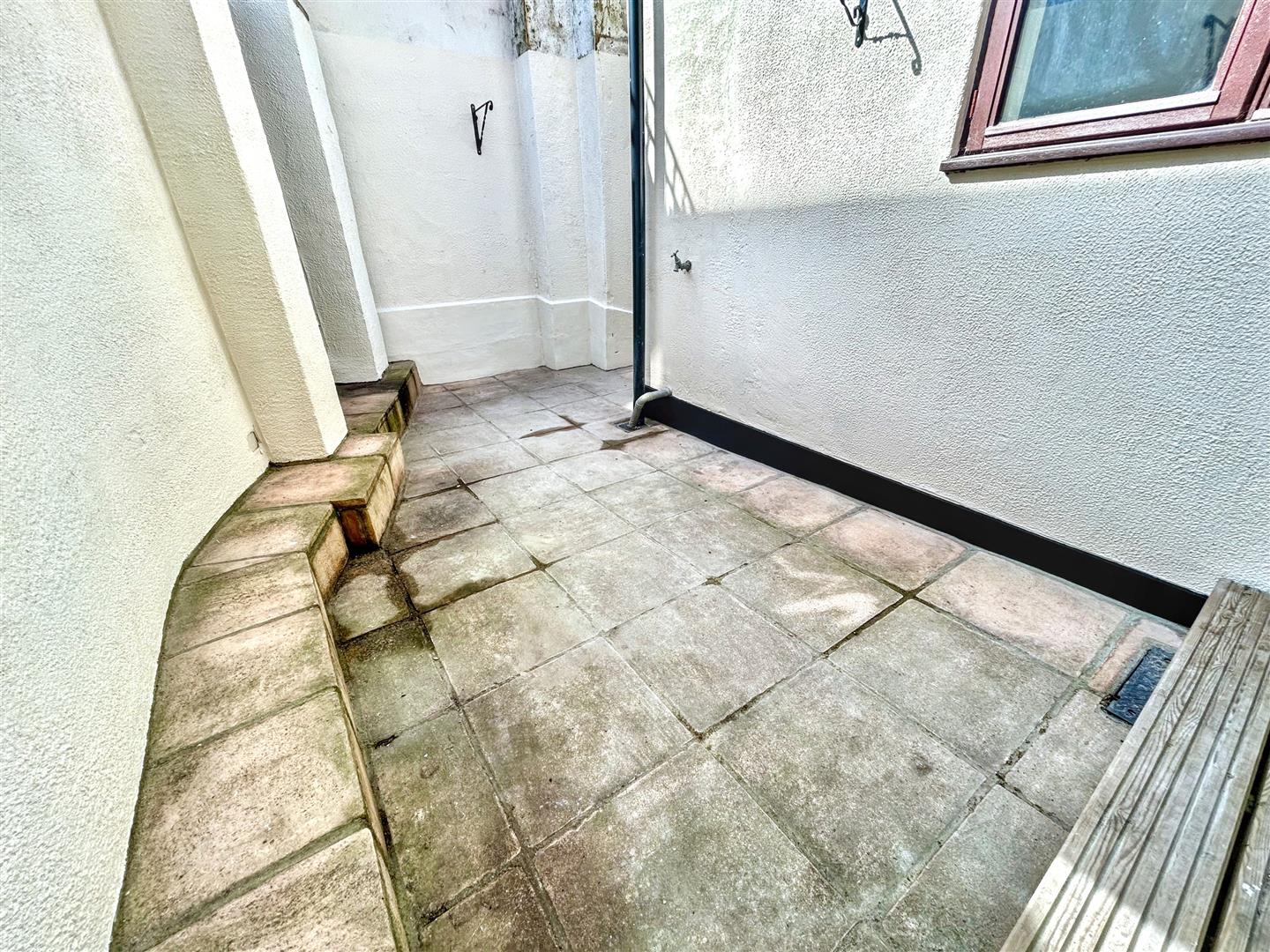£285,000 Sold STC
Tower Court Mews, Westcliff-On-Sea, SS0 7QJ
2 bedrooms | House - Terraced
Key features
- SOUGHT AFTER SHOREFIELDS CONSERVATION AREA
- SPACIOUS MEWS RESIDENCE
- GOOD SIZE LOUNGE/DINER
- TWO DOUBLE BEDROOMS
- GAS CENTRAL HEATING
- OFF STREET PARKING
- COURTYARD GARDEN
- NO ONWARD CHAIN
Full description
We are favoured with instructions to offer for sale this spacious mews residence located within the sought after Shorefield conservation area, close to Cliff gardens and convenient for Westcliff station and Southend city centre. The ground floor offers a good size lounge/diner and a fitted kitchen. To the first floor are two double bedrooms and a shower room/wc. There is a courtyard garden and allocated off street parking. No onward chain.
Hardwood door leading to:
Lounge/Diner
- 6.78 to bay x 4.66 (22'2 to bay x 15'3 )
Integrated welcome mat, carpeted, smooth plastered walls to coved ceiling, double glazed windows to front bay, wall mounted thermostat, radiators, stairs to first floor, double glazed double doors to rear courtyard, steps down to:
Kitchen
- 3.10 x 2.14 (10'2 x 7'0 )
Fitted with cupboard and draw base units and eye level wall cupboards with rolled top work surfaces and tiled splash backs, built in five ring gas hob, built in upright oven and grill, recess and plumbing for washing machine and dishwasher, space for upright fridge/freezer, ceramic sink unit with one and a half bowl and single drainer, extractor, tiled walls, vinyl flooring, double glazed windows to side:
First floor landing
Carpeted, smooth plastered walls to coved ceiling, access to loft, door to cupboard housing combination boiler, doors off onto:
Bedroom one
- 3.54 x 5.45 (11'7 x 17'10 )
Carpeted, smooth plastered walls to coved ceiling, double glazed windows to front, radiator, ample built in wardrobes to one wall, built in dresser:
Bedroom Two
- 2.81 x 2.78 (9'2 x 9'1 )
Carpeted, smooth plastered walls to coved ceiling, built in double wardrobe and pull down bed, double glazed windows to rear, radiator:
Shower room/wc
- 2.55 x 1.72 (8'4 x 5'7 )
Built in double shower cubicle with sliding doors and integrated shower with tiled splash backs, closed coupled push button flush wc, wash hand basin vanity unit with cupboards under, further fitted storage unit, wall mounted heated towel rail, opaque double glazed window to rear, vinyl flooring, smooth plastered walls to coved ceiling, extractor
Externally
Own courtyard. Allocated off street parking for one vehicle.












