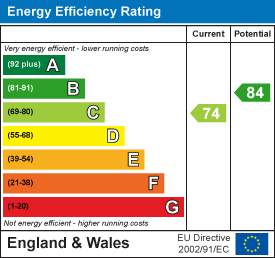£380,000 Sold STC
Neil Armstrong Way, Leigh-On-Sea, SS9 5UF
4 bedrooms | House - Terraced
Key features
- ATTRACTIVE TERRACE HOUSE
- POPULAR ASTRONAUT ESTATE
- THREE/FOUR BEDROOMS
- SPACIOUS LOUNGE
- BEAUTIFULLY APPOINTED KITCHED DINER
- GROUND FLOOR WC
- MODERN FIRST FLOOR FAMILY BATHROOM
- OFF STREET PARKING TO REAR
- HEYCROFT CATCHMENT AREA
Full description
We are delighted to offer for sale this attractive terrace house on the popular Astronauts estate, providing convenient access to the A127 and local shops, and being situated within the Heycroft School catchment area. The ground floor offers a spacious lounge and a beautifully appointed kitchen diner overlooking the rear garden, There a single bedroom with separate dressing area/office and a convenient ground floor wc. The first floor offers three bedrooms and a modern family bathroom/wc and the rear garden also provides off street parking via Stafford Close.
Composite front door to:
Entrance porch
Frosted glaze windows to front and side, laminate flooring, smooth plastered walls, hardwood panelled glazed double doors to:
Lounge
- 5.81 x 3.59 (19'0 x 11'9 )
Laminate flooring, smooth plastered walls to coved ceiling, radiator, wood panelling to alcoves, attractive living flame fireplace, double glazed boxed bay window to front, door to:
Inner entrance hall
Stairs to first floor, laminate flooring, smooth plastered walls, radiator, wall mounted thermostat, panelled under stairs storage, door off on to:
Ground floor WC
Close coupled push button flush WC with integrated cistern, tiled flooring with part tiled walls, remainder being smooth plastered to coved ceiling, wash hand basin, vanity unit with cupboard under, radiator, extractor.
Open plan kitchen/diner
KITCHEN AREA 3.77m x 3.98m - fitted with a range of modern cupboard and drawer base units and eye level wall cupboards with rolled top work surfaces and matching splashbacks, polycarbonate sink unit with single bowl, single drainer and mixer tap, integrated induction hob with extractor over, built in upright oven and grill, space for American fridge/freezer, tiled effect laminate flooring, recess and plumbing for washing machine and tumble dryer.DINING AREA 3.54m x 2.84m - tiled effect laminate flooring, smooth plastered walls, recessed spotlights, radiator, one feature panelled wall, double glazed windows to rear, double glazed door to rear garden, access from hallway to:
Games area/office room
- 2.15 x 2.46 (7'0 x 8'0 )
Laminate flooring, smooth plastered walls, door through to:
Ground floor bedroom four
- 2.14 x 2.12 (7'0 x 6'11 )
Laminate flooring, smooth plastered walls, radiator, double glazed windows to rear, stairs to:
First floor landing
Opaque double glazed window to rear, carpeted, smooth plastered walls, access to loft, doors off onto:
Bedroom one
- 4.11 x 3.32 max (13'5 x 10'10 max)
Carpeted, smooth plastered walls, built in sliding door wardrobes, radiator, double glazed windows to rear.
Bedroom two
- 3.71 x 2.68 (12'2 x 8'9 )
Carpeted, smooth plastered walls, one feature wallpapered wall to coved ceiling, radiator, double glazed windows to front.
Bedroom three
- 2.66 x 2.28 (8'8 x 7'5 )
Carpeted, smooth plastered walls to coved ceiling, radiator, double glazed windows to front.
Bathroom/WC
- 2.34 plus door recess x 1.69 (7'8 plus door reces
Modern white suite fitted with a panelled pea bath with integrated shower, glass shower screen, centre mixer taps, concealed cistern, push button flush WC, wash hand basin, vanity unit with cupboards under, heated towel rail, tiled flooring and walls, recessed spotlights.
Externally
Own grassed front garden area, rear garden has a patio area to the immediate rear, mainly laid to lawn with fencing to boundaries, timber storage shed, off street parking to rear via Stafford Close.














