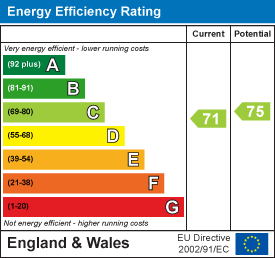£165,000 For sale
Cambridge Road, Southend-On-Sea, SS1 1EJ
2 bedrooms | Apartment - Retirement
Key features
- RETIREMENT APARTMENT FOR THE OVER 55'S
- SOUGHT AFTER CLIFFTOWN CONSERVATION AREA
- TWO BEDROOMS
- FULL SASH WINDOW DOUBLE GLAZING
- ELECTRIC RADIATOR HEATING
- COMMUNAL RESIDENT FACILITIES
- COMMUNAL PARKING
Full description
Being situated within the sought after Clifftown conservation area is this second floor apartment located within the main block and having lift access to floor. The property benefits from two good size bedrooms, Lounge with semi open plan kitchen, and there is a shower room/wc with a double shower cubicle. The property is double glazed and benefits from electric radiator heating. There are resident facilities including a communal lounge and laundry room.
Security door to communal lobby, lifts and stairs to second floor, personal door to,
Entrance Hall
Carpeted, smooth plastered walls to coved ceiling, access to loft, three built in storage cupboards, wall mounted security entry phone, doors off on to :
Lounge
- 3.84m x 3.76m (12'7 x 12'4 )
Double glazed sash windows to car park, wall mounted electric radiator (fischer heating), carpeted, smooth plastered walls to coved ceiling, dado rail, wall lights, ceiling rose, TV point,. open plan to:
KItchen
- 2.08m x 3.73m max (6'10 x 12'3 max )
Double glazed sash windows to front and side aspects, modern kitchen with cupboard and drawer base units and eye level wall cupboards with rolled top work surfaces, tiled splashbacks, stainless steel sink unit with one and a half bowl single drainer and mixer tap, built in eye level Neff oven and grill, built in Indesit four ring electric hob with concealed extractor over, vinyl flooring, remainder of walls being smooth plastered to coved ceiling, space for large upright fridge/freezer.
Bedroom One
- 3.00m x 3.56m plus door recess (9'10 x 11'8 plus d
Carpeted, smooth plastered walls to coved ceiling, double glazed sash windows to car park entrance, wall mounted fischer electric radiator, built in wardrobe's.
Bedroom Two
- 3.58m plus door recess x 2.62m (11'9 plus door re
Double glazed sash windows to car park and side, carpeted, smooth plastered walls to coved ceiling, built in wardrobe with storage, wall mounted fischer electric radiator.
Shower Room/W.C.
- 1.73m x 2.18m max (5'8 x 7'2 max )
Large walk in double shower with electric shower over and sliding door, extractor, close coupled W.C., wash hand basin vanity unit with shelf and mirror above, vinyl flooring, part tiled walls, remainder of walls being smooth plastered to coved ceiling, wall mounted Dimplex fan heater, glazed window to side.
Externally
Communal gardens








