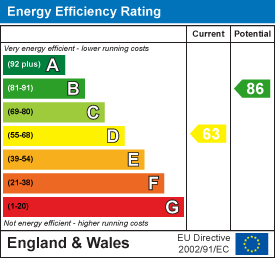£440,000 For sale
The Ryde, Leigh-On-Sea, SS9 4TH
3 bedrooms | Bungalow - Semi Detached
Key features
- IMMACULATE SEMI DETACHED BUNGALOW
- SOUGHT AFTER BELFAIRS ESTATE
- THREE BEDROOMS (OR TWO DOUBLE BEDROOMS AND SEPARAT
- AMPLE OFF STREET PARKING
- MODERN KITCHEN WITH NEFF APPLIANCES
- MODERN FULLY TILED BATHROOM WITH SHOWER FACILITIES
- 60' SOUTH BACKING GARDEN
- DETACHED GARARGE/ OUTBUILDING WITH SERVICES
Full description
We are favoured with instructions as sole agents to offer for sale this beautifully appointed semi detached bungalow situated on the sought after Belfairs estate. The property is immaculately maintained and benefits from quality fixtures and fittings throughout. There are three bedrooms, one of which can easily be used as a dining room. There is ample off street parking and an attractive South backing rear garden approximately 60' in length incorporating a detached garage/outbuilding to the rear. The vendors have found a vacant onward purchase. Viewing is recommended at the earliest convenience.
Composite double glazed door to
Entrance porch
Tiled flooring, smooth plastered walls, double glazed window to side, access to:
Entrance hall
Amtico flooring, smooth plastered walls to coved ceiling, recessed spotlights, cast iron radiator, wall mounted digital thermostat, buit in double storage cupboard housing meters, solid oak doors of onto:
Lounge
- 3.68m x 3.68m (12'1 x 12'1)
Carpeted, smooth plastered walls to coved ceiling, recessed spotlights, cast iron upright radiator, bi-foling double glazed doors leading onto and overlooking rear garden, Tv point:
Bedroom one
- 3.38m x 3.96m (11'1 x 13)
Carpeted, smooth plastered walls to coved ceiling, recessed spotlights, double glazed window to front and side, wall lights, Tv point:
Bedroom two
- 3.07m x 2.74m minimum (10'1 x 9 minimum)
Carpeted, smooth plastered walls, recessed spotlights, radiator, double glazed window to side:
Bedroom three/Dining Room
- 2.13m x 2.46m (7 x 8'1)
Amtico flooring, smooth plastered and wallpapered walls, access to loft, radiator, double glazed window to front
Bathroom/wc
- 2.13m x 2.16m (7 x 7'1)
Modern white sitite comprising panneled P bath with integrated taps and shower head, glass shower screen, closed coupled push button flush w/c, wash hand basin vanity unit with cupboards under, wall mounted anti steam mirror with light border, chrome heated towel rail, ceramic tiled flooring and walls, recessed spotlights, extractor, opaque double glazed window to side
Kitchen
- 3.35m x 2.44m (11 x 8)
Modern fitted kitchen with white high gloss cupboard and draw bas units and eye level wall cupboards with solid oak work surfaces and ceramic tiled splash backs, built in Neff four ring electric hob with extractor over, built in upright Neff oven and microwave, recess and plumbing for washing machine, integrated Neff dish washer, integrated upright fridge/freezer, double glazed windows to rear, double glazed door to rear garden
Externally
Block paved front garden providing off street parking for at least three vehicles with attractive flower and shrub border and fencing to boundary's. There is a South backing rear garden approximately 60' foot in length commencing with a clay block paved patio, the remainder being mainly laid to lawn with attractive raised flower and shrub borders, further patio and barbecue area to the far rear leading to detached purpose built outbuilding, with all services (water, power, sewage, internet) and remote roller door. Can be used as garage, Annex, workshop or office. Accessed from garden with further access via Boys Hill Close.


















