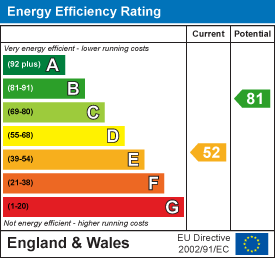£550,000 Sold STC
Neil Armstrong Way, Leigh-On-Sea, SS9 5UW
4 bedrooms | House - Detached
Key features
- DETACHED HOUSE
- IMMACULATE THROUGHOUT
- FOUR BEDROOMS
- TWO RECEPTION ROOMS
- SUN ROOM
- SPACIOUS FITTED KITCHEN
- GROUND FLOOR WC
- FIRST FLOOR FAMILY BATHROOM/WC
- INTEGRAL GARAGE AND AMPLE OFF STREET PARKING
- POPULAR ASTRONAUTS ESTATE
Full description
We are delighted to offer for sale this Georgian style detached residence being immaculately maintained throughout and situated on the popular Astronauts estate. The property provides convenient access to the A127 and local shops and is situated within the Heycroft School catchment area. The ground floor offers a good size enclosed entrance porch with access to the integral garage and entrance hallway. There is a lounge with open access through to a dining room with further double glazed doors opening onto a modern sun room. The fitted kitchen has ample storage cupboards and there is a convenient ground floor wc. The first floor offers four bedrooms and a family bathroom. The front of the property has fitted privacy shutters to all windows and there is ample off street parking with the integral garage having up and over door, power points and lighting. There is an attractive rear garden which is laid to lawn and has side access to the front of the property. AGENTS NOTE: In accordance with the Estate Agents act 1979 ,we inform you the the owner of this property is a director of Sorrell.
Entrance porch
Composite double doors opening onto entrance porch with ceramic tiles flooring, double glazed windows to side with fitted shutters, smooth plastered walls, power points, door leading to garage, hardwood door to,
Entrance hall
Ceramic tiled flooring, smooth plastered walls to coved ceiling, under stairs storage cupboards, radiator, stairs to first floor, thermostat, doors of onto.
Lounge
- 4.34m x 3.64m (14'2 x 11'11 )
Karndean flooring, smooth plastered walls to coved ceiling, granite fire surround with electric fire, double glazed windows to front with fitted shutters cast iron radiator, power points.
Dining room
- 2.84m x 4.51m (9'3 x 14'9 )
Karndean flooring, smooth plastered walls to coved ceiling, two upright cast iron radiators, power points, double glazed windows and double door leading to ,
Sun room
- 3.31m x 3.64m (10'10 x 11'11 )
Laminate flooring, double glazed window to side, bifold doors leading onto and overlooking rear garden, glass lantern sun roof, recessed spotlights, cast iron radiator, power points
Kitchen
- 2.84m x 3.56m (9'4 x 11'8)
Fitted with a range of cupboard and draw base units and eye level wall cupboards, with rolled top work surfaces, tiled splash backs and power points, integrated freezer, washing machine and dishwasher, space for upright fridge, space for range cooker with fitted chimney stlye extractor over, stainless steel sink unit with one and a half bowl , single drainer and mixer tap, serving hatch, double glazed windows to rear, opaque glazed side door to rear garden.
Ground floor w/c
Ceramic tiled flooring and walls, closed coupled push button flush w/c, wash hand basin with mixer tap and cupboard under, chrome heated towel rail, opaque double glazed window to side.
First floor landing
Carpeted, smooth plastered walls to coved ceiling, access to loft with pull down ladder, built in airing cupboard, power point, doors off onto,
Bedroom one
- 4.55m x 3.82m (14'11 x 12'6 )
Carpeted, smooth plastered walls to coved ceiling, radiator, double glazed windows to front with fitted shutters, sliding four door built in wardrobe, power points.
Bedroom two
- 2.61m x 3.27m (8'6 x 10'8 )
Carpeted, smooth plastered walls to coved ceiling, built in sliding three door mirrored wardrobes, radiator, double glazed windows to rear, power points,
Bedroom three
- 3.31m x 2.41m (10'10 x 7'10 )
Carpeted, smooth plastered walls, radiator, double glazed windows to rear, power points.
Bedroom four
- 3.82m x 2.41m (12'6 x 7'10 )
Carpeted, smooth plastered walls to coved ceiling, double glazed windows to front with fitted shutters, built in double wardrobe, radiator, power points.
Bathroom/wc
White suite comprising panelled bath with electric shower over, shower rail and curtain, closed coupled push button flush w/c, pedestal wash hand basin with mirror over, chrome heated towel rail, coved ceiling, opaque double glazed widows to rear.
Externally
Block paved front garden providing ample off street parking, integral garage with up and over doors power points and lighting.Attractive rear garden with stone patio to immediate rear, the remainder being mainly laid to lawn with flower and shrub boarders, outside cold water tap, fencing to boundary's, side access to front.




















