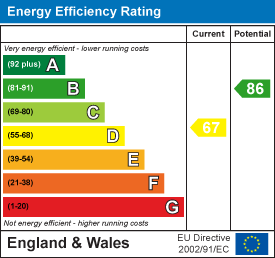£350,000 Sold STC
Colemans Avenue, Westcliff-On-Sea, SS0 0NU
3 bedrooms | House - Terraced
Key features
- ATTRACTIVE FAMILY HOUSE
- THREE BEDROOMS
- TWO RECEPTION ROOMS
- WEST BACK GARDEN IN EXCESS OF 100'
- FULL DOUBLE GLAZING
- GAS CENTRAL HEATING
- OFF STREET PARKING
- CONVENIENT FOR GRAMMER SCHOOLS AND ACCESS TO A127
- NO ONWARD CHAIN
Full description
GUIDE PRICE £350,000 to £375,000. We are please to offer for sale this attractive mid terrace family house being situated within a popular location, close to Grammer schools and Southend hospital, and offering easy access to the A127 . The ground floor offers an attractive bay fronted lounge and an open plan kitchen/diner with separate utility overlooking a substantial rear garden in excess of 100' in length. The first floor has three bedrooms and there is a modern shower wet room/wc. There is full double glazing and gas central heating via radiators and off street parking to the front. On street resident parking permits also available. No onward chain.
Modern front door to:
Entrance hall
Stairs to first floor, wall papered walls to picture rail, smooth plastered to ceiling, vinyl flooring, radiator, wall mounted thermostat, under stairs storage/ meter cupboard, pantry, door off onto:
Lounge
- 4.34 to bay x 3.79 to alcove (14'2 to bay x 12'
Double glazed bay windows to front, carpeted, smooth plastered walls, fire surround, shelving to alcoves, radiator:
Open plan kitchen/ diner
- 5.49m x 3.86m (18 x 12'8)
Dining room
Stripped and painted floorboards, mainly smooth plastered walls, picture rail, radiator double glazed bay windows and door overlooking rear garden:
Kitchen
Fitted with cupboard and draw units, work surface and breakfast bar, tiled splash backs, built in electric oven and hob, stainless steel sink unit with single bowl, single drainer and mixer tap, space for upright fridge freezer, vinyl flooring, double glazed door to:
Utility
- 2.03 x 1.87 (6'7 x 6'1 )
Double glazed windows to rear and double glazed door to side providing alternative access to rear garden, fitted with stainless steel sink unit having single bowl and mixer tap, work surfaces, recess and plumbing for washing machine, fitted cupboard, vinly flooring:
First floor landing
Carpeted, wall papered walls, access to loft, doors off onto:
Bedroom one
- 3.51 x 3.66 (11'6 x 12'0 )
Double glazed windows to front, stripped and painted floorboards, smooth plastered walls, dado rail, shelving and hanging space to alcoves, radiator:
Bedroom two
- 3.13 x 3.23 (10'3 x 10'7 )
Double glazed windows to rear, stripped and painted floorboards, mainly smooth plastered walls to picture rail, built in wardrobes and storage to alcoves, radiator:
Bedroom three
- 1.87 x 2.17 (6'1 x 7'1 )
Double glazed windows to front, smooth plastered walls to picture rail, radiator:
Wet room
- 1.82 x 2.01 (5'11 x 6'7 )
Closed coupled wc, wash hand basin, electric shower mainly tiled walls, extractor, opaque double glazed windows to rear:
Externally
West backing rear garden in excess of 100' in length with paved patio to immediate rear with the remaining being mainly laid to lawn and having greenhouse and timber storage shed. Fencing to boundaries. There is off street parking for one vehicle to the front with on street resident parking permits available.
















