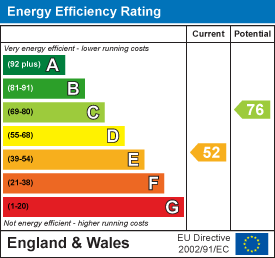£700,000 For sale
Cobham Road, Westcliff-On-Sea, SS0 8EA
6 bedrooms | House - Semi-Detached
Key features
- VICTORIAN SEMI DETACHED HOUSE
- FIVE BEDROOMS
- SPACIOUS THROUGH LOUNGE
- LARGE KITCHEN DINER
- CLOSE TO WESTCLIFF STATION AND SEAFRONT
- OFF STREET PARKING FOR THREE VEHICLES
- IMMACULATE THROUGHOUT
Full description
GUIDE PRICE £700,000 to £725000. 'LARGE CHARACTER HOME OVER THREE STOREYS, 100 METERS FROM THE BEACH. Over the last ten years this large five bedroom Victorian family house has been lovingly restored, extensively using architectural salvage and vintage reclaimed materials by its owners, including a 1950s English Rose kitchen as featured on the Antiques Roadshow, vintage reclaimed mahogany used extensively for joinery and flooring. Wide board kitchen floor from reclaimed church roof beams, kitchen base units made from floorboards from the house itself. Elsewhere floors have been stripped, staircases restored, cast iron radiators fitted, and coved ceiling and roses have been repaired or replaced. An internal viewing is recommended at the earliest opportunity to appreciate the size of accommodation on offer.
Entrance porch, Hardwood door leading to:
Entrance hall
Stripped wood flooring, stairs to first floor, radiator, smooth plastered walls, ornate coved ceiling,, picture rail, dado rail, under stairs storage cupboard.
Through lounge
- 10.06m x 3.99m to alcove (33' x 13'1 to alcove)
Antique mahogany flooring, bay window to front, wood burner with wood surround, smooth plastered walls to coved ceiling, ceiling rose x 2, french doors to rear garden, radiators.
Ground floor w/c
Stripped wood flooring, closed coupled push button flush w/c, smooth plastered walls, opaque borrowed light window to rear, wash hand basin.
Kitchen/diner
- 8.84m x 3.66m max (29' x 12 max)
Unique 1950s English Rose kitchen as featured on the Antiques Roadshow, reclaimed church wood flooring, Ara, stainless steel sink unit, space for 5 ring electric stove, space for dish washer and American style fridge/freezer, double glazed bi folding windows to rear, double glazed window to side, French doors to side leading to garden.
first floor landing
Stripped wood floor, smooth plastered walls, picture rail, dado rail, wall mounted thermostat, stairs to second floor.
Bedroom one
- 5.21m x 3.96m to alcove (17'1 x 13 to alcove)
Bay window to front, stripped wood floor, picture rail, coved ceiling, ceiling rose, feature fire place, radiator.
Office/ bedroom six
- 3.07m x 1.83m,0.30m (10'1 x 6,1)
Double glazed french doors to balcony, stripped wood floor, smooth plastered walls, picture rail, radiator.
Bedroom two
- 4.27m x 3.96m (14' x 13')
Upvc double glazed window to rear, carpeted, smooth plastered walls , radiator.
Bedroom three
- 3.68m to bay x 3.66m to alcove (12'1 to bay x 12'
Upvc bay window to rear, carpeted, smooth plastered walls, radiator
Utility/shower/wc
- 2.82m x 2.16m (9'3 x 7'1)
Shower cubicle, cupboards housing washing machine and tumble dryer, closed coupled push button flush w/c, tiled flooring and walls, opaque glazed windows to side, wash hand basin with cupboards under.
Family Bathroom
- 2.77m x 2.46m (9'1 x 8'1)
Original 1930's art deco bathroom suite.Under floor heating, panelled bath, pedestal wash hand basin, low level w/c, biday, walls being tiled in reclaimed parquet flooring, radiator , opaque window to side
Second floor landing
Door to ample loft storage, stripped wood floor , double glazed window to rear smooth plastered walls, dado rail.
Bedroom four
- 4.29m to bay x 4.27m max (14'1 to bay x 14 max)
Double glazed windows to rear, stripped wood floor, smooth plastered walls, radiator, pull down ladder to spacious loft room with large velux window to side, door from bedroom to:
Ensuite shower room/wc
Under floor heating, closed coupled push button flush w/c, shower cubicle, tiled walls and floor, wash hand basin ,double glazed window to rear.
Bedroom five
- 5.99m max x 4.52m (19'8 max x 14'10)
Stripped wood flooring smooth plastered walls, feature fire place, French doors to balcony with sea views, velux window to front, fitted cupboard
Externally
Side patio area leading to remainder with well stocked mature shrubs, fencing to boundary's, side leanto/ storage area. Block paved front garden with off street parking for three vehicles.
































